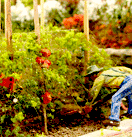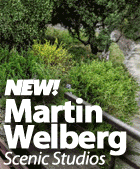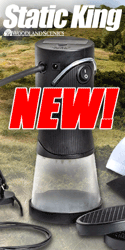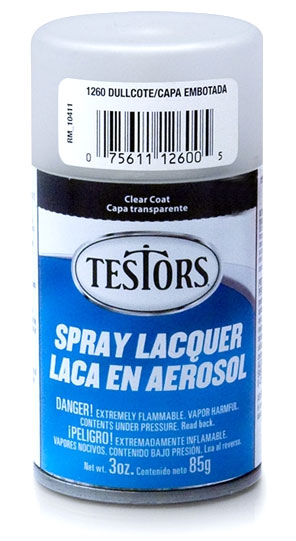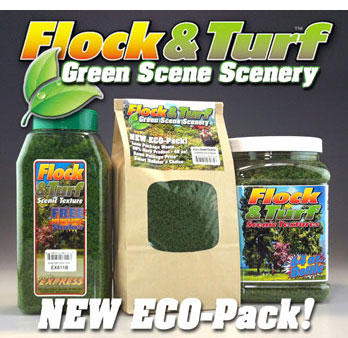- Home
- About Us
- Account Login
- Testimonials
- Quick Order
- Wish List
- Gift Certificates
- Contact Us
- FAQ
- Grass, Ground Covers, Mats, Static & Thickets
- Martin Welberg Studios
- Silflor MiniNatur
- Turf, Tufts & Textures
- Foliage/Tufts
- Flock & Turf
- SuperTurf
- Pull-Apart Static Grass
- Static Grasses
- Field Grass System
- TuftGRASS
- Texture Grass
- Briar Patch
- Grass Mats
- StructureGRASS
- Wild/Flowering Plants
- Forest Blends
- Lichen
- GrassMaster
- Flowers
- WildGRASS
- DecoGrass
- Heki Foliage Material
- Nature Plus Fieldgrass Mats
- Lars op't Hof
- Subtotal: $0.00
- Qty in Basket: 0
- View Basket
- Home
- Grass, Ground Covers, Mats, Static & Thickets
- Trees & Tree Kits
- Mountain Building & Terrain Construction
- Tunnel Portals & Walls
- Trackbed and Ballast
- Figures & Details
- Scale Building Kits
- Bookstore & Videos
- Scratch Building/Tools
- Scenic Backdrops
- Gift Certificates
- HOW-TO Video Links
- Account Login
- Quick Order
- Request Catalog
- Gift Certificates
- Shop by Manufacturer
- Show Schedule


